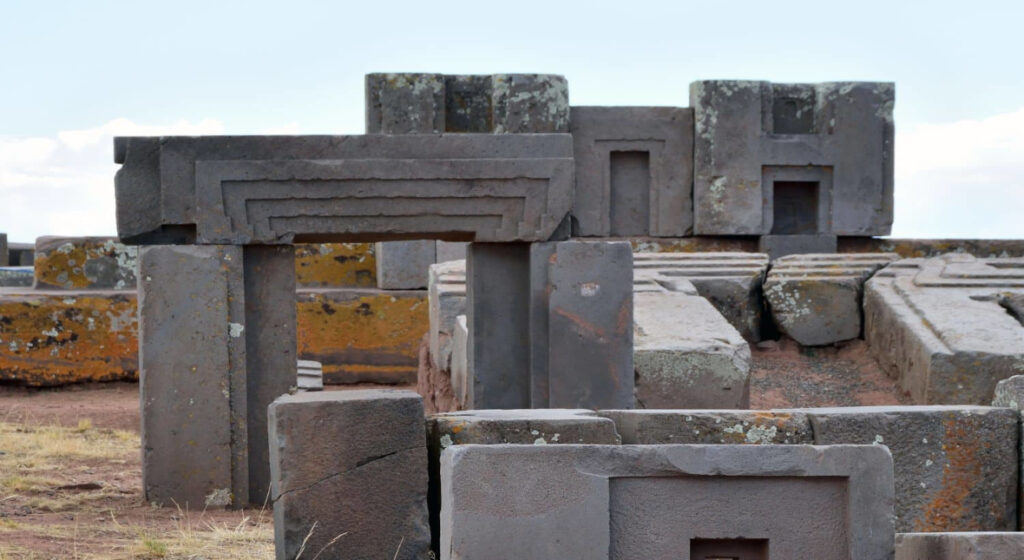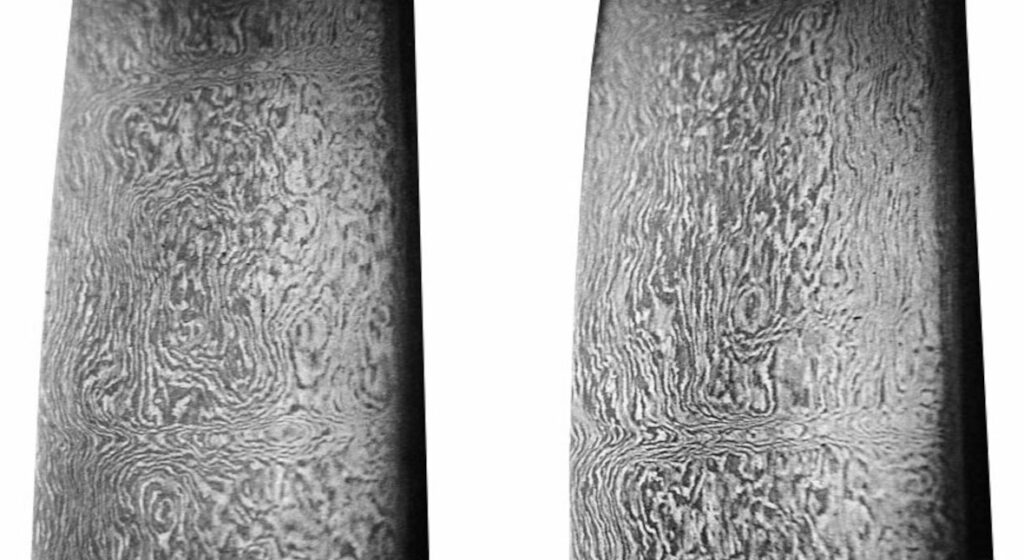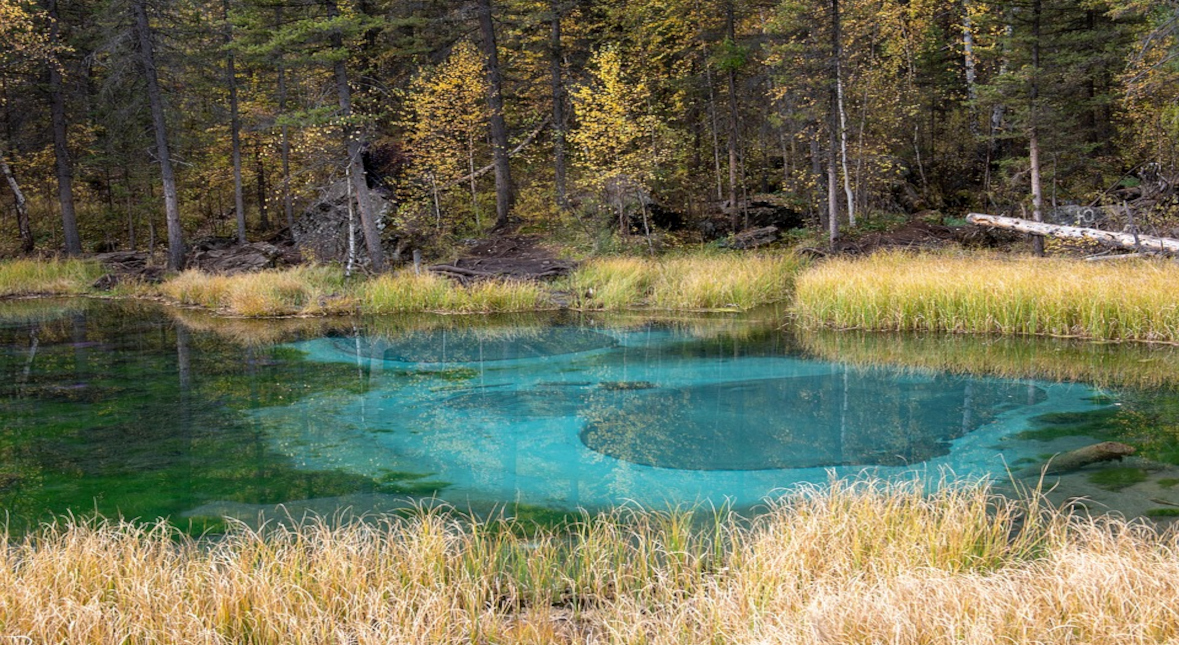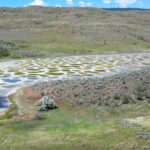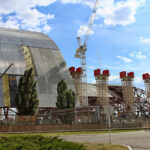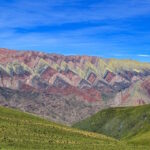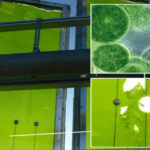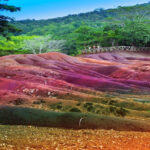Now Reading: The Vertical Water Engineering of Vardzia: A Hidden Masterpiece Compared to Petra and Machu Picchu
-
01
The Vertical Water Engineering of Vardzia: A Hidden Masterpiece Compared to Petra and Machu Picchu
The Vertical Water Engineering of Vardzia: A Hidden Masterpiece Compared to Petra and Machu Picchu
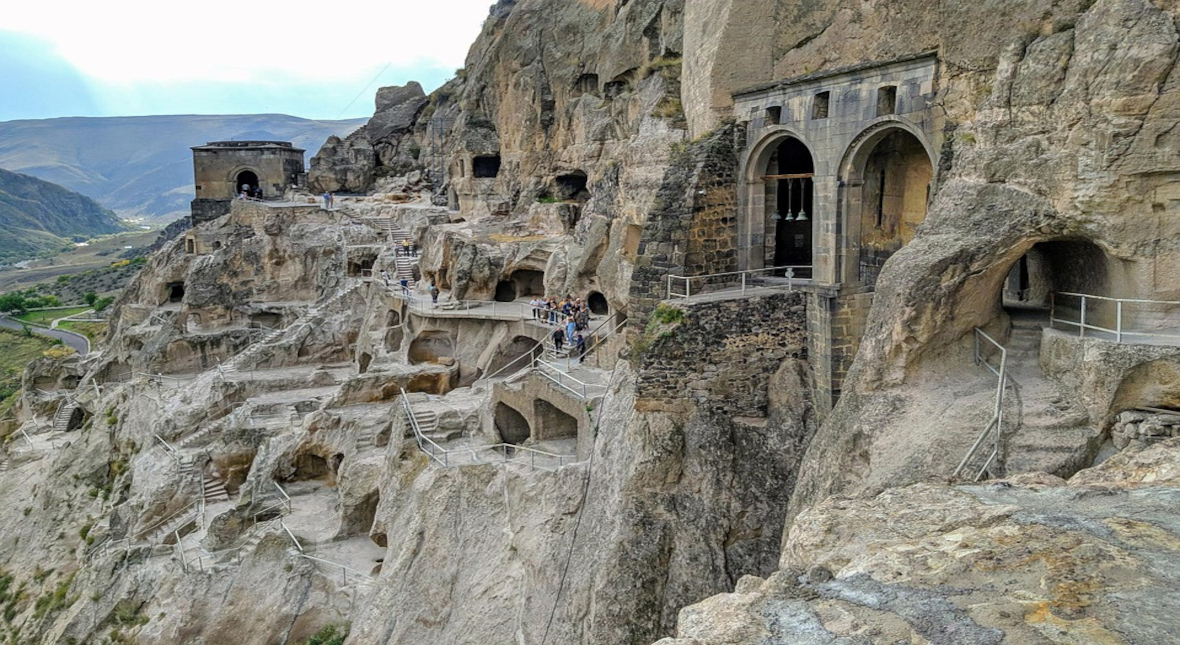
Perched on the rugged cliff face of the Erusheti Mountain in southern Georgia, the 12th-century cave monastery of Vardzia is an engineering marvel that defies both gravity and time. Among its many architectural wonders, perhaps the most astonishing is its ability to distribute water vertically, across a multi-leveled, rock-carved urban monastic complex stretching over 500 meters in length and rising 13 tiers high. This was no simple task; it required the precise manipulation of natural water sources, calculated slopes, and expertly carved channels—all executed without modern tools.
To fully appreciate the brilliance of Vardzia’s hydraulic system, it’s helpful to compare it to other famous ancient water systems that have gained worldwide acclaim: Petra, the rose-red city carved into the desert rocks of Jordan, and Machu Picchu, the terraced citadel of the Incas high in the Peruvian Andes. All three sites represent civilizations that mastered water engineering in seemingly impossible locations—but each with its own unique context and technological signature.
Petra: Hydraulic Management in the Desert
The Nabataean capital of Petra, dating back to the 4th century BCE, sits in one of the most water-scarce environments in the ancient world. Yet, the city thrived due to its innovative system of aqueducts, reservoirs, and ceramic pipes that stretched for miles. The Nabataeans built gravity-fed conduits, rock-cut channels, and underground cisterns that collected runoff and rainwater. Water from distant springs was diverted through covered pipes and tunnels—many of which were laid beneath the streets of the city. They even designed pressure regulators to prevent surges from damaging the fragile infrastructure. For a desert city, Petra’s survival entirely depended on this system, transforming a dry valley into a green oasis and an urban hub.
Machu Picchu: Sacred Hydraulics of the Inca
Thousands of kilometers away and centuries later, the Inca engineers at Machu Picchu developed a highly sophisticated system of fountains, aqueducts, and drainage systems in a high-altitude jungle environment. Carved into steep mountain slopes, Machu Picchu managed water with exceptional precision, using spring-fed channels built with finely cut stones. The system delivered clean water to over 16 ceremonial fountains, agricultural terraces, and residential zones while also handling heavy rainfall through subterranean drainage—an essential feature given the region’s frequent downpours.
Inca masons created canals so finely joined that water could flow cleanly even after hundreds of years. The ritual and symbolic role of water in Inca religion meant these fountains were both functional and sacred, blending utility with cosmology. Water always flowed from the highest fountain—reserved for the emperor—down to others for the community. This hydraulic ordering reflected the Inca social hierarchy.
Vardzia: Vertical Mastery in Stone
Unlike Petra’s horizontal cityscape or Machu Picchu’s terraced mountainside, Vardzia was built vertically into a cliff, with layers of chambers stacked like beehives in the mountain face. This made water management exceptionally challenging—gravity was not simply an ally but a puzzle that had to be reversed and controlled. Water needed to reach different heights, rooms, and terraces, all while maintaining pressure, cleanliness, and accessibility in a defensive fortress meant to withstand siege.
Where the Nabataeans funneled water across canyons, and the Incas tamed mountaintop springs, the Georgians at Vardzia had to carve through rock walls, ceilings, and floors to move water upward, downward, and laterally. The verticality required the creation of artificial gradients, the use of siphoning-like effects, and clever cistern placement. The builders demonstrated a near-modern understanding of hydraulic engineering principles within a monastic and military context.
An In-Depth Breakdown of Vardzia’s Hydraulic Components
Let’s examine the full range of engineering elements that made Vardzia’s water system both functional and revolutionary:
The Spring Source: Vardzia’s Natural Hydrologic Anchor
Vardzia’s water system originated from a strategically chosen mountain spring, likely fed by snowmelt and aquifers within the porous volcanic tuff of the Erusheti cliffs. Located above the main settlement, this spring served as a gravity-fed source, eliminating the need for manual lifting or pumping. Georgian engineers secured the springhead with stone retaining walls, capturing and directing the flow into the system’s intake point. The elevation of the spring relative to the cave levels was a deliberate hydraulic choice, allowing natural pressure to assist in water movement throughout the vertically arranged monastery.
Rock-Cut Channels: Embedded Hydraulics in Stone
The engineers of Vardzia carved precision-grade channels directly into the rock, tracing the natural contours of the cliff and monastery walls. These grooves functioned as the primary conduits, delivering water from the spring to all usable levels. Slope gradients—typically between 1% and 3%—were calculated to maintain laminar flow without excessive velocity that might damage the rock. The channels were also embedded into interior walls and floors, protecting them from evaporation, freezing, and enemy sabotage. Some channels were dual-purpose, acting as both delivery routes and architectural features within chambers.
Terracotta Pipe Systems: Modular Hydraulic Extensions
To connect discontinuous cave spaces, Vardzia employed terracotta piping, crafted from fired clay and likely produced onsite. These pipes formed a modular system with standard diameters and jointing collars, sealed with lime mortar or natural pitch. Unlike open channels, these conduits enabled concealed and pressurized flow, particularly between levels. Engineers installed angled joints and elbows to allow precise changes in direction, and in some places, pipes ran through the ceilings of lower chambers, distributing water directly into kitchens, storerooms, or living quarters.
Vertical Shafts: Managing Water Drop and Distribution
One of the monastery’s most impressive features was its network of vertical shafts, which allowed water to move downward across Vardzia’s 13 levels. These shafts were carved as narrow, smooth tunnels, designed to minimize friction while preventing uncontrolled free fall. In some cases, the shafts were stepped or included flow-slowing alcoves that broke the descent into gentle stages. This not only reduced splashing and noise but also extended the lifespan of the shaft linings. These vertical conduits served as gravity-fed connectors, bridging elevation changes in the hydraulic system.
Hydraulic Pressure and Flow Control
Though Vardzia’s system relied primarily on gravity, controlling pressure within the network was critical. In places where water dropped suddenly—especially through shafts—builders installed catch basins and surge chambers to manage the impact force. These architectural features acted as pressure regulators, diffusing energy before the water entered horizontal pipes or open-air basins. This reflects an advanced understanding of hydraulic head and flow dynamics, concepts that were also present in Roman aqueducts and Byzantine bathhouses, possibly influencing Georgian builders through scholarly transmission.
Cisterns: Strategic Water Storage and Conservation
Vardzia’s cisterns were large, rock-hewn basins distributed at multiple elevations, designed for short- and long-term water storage. These reservoirs varied in shape—some rectangular, others dome-shaped or bottle-necked—depending on their function and location. To waterproof the interior, builders coated the walls with lime-based hydraulic plaster, which resisted leaks and bacterial growth. Many cisterns were supplied from the main system via gravity-fed side channels and were outfitted with overflow drains to manage excess water. During times of siege or drought, these cisterns ensured a self-contained and sustainable water supply for the monastery’s residents.
Sediment Traps and Pre-Filtration Techniques
Understanding the importance of water clarity, the builders integrated sediment traps into the system. These were typically widened sections of channel or small chambers where water slowed enough to allow sand and debris to settle. Occasionally, small baffles or partition walls inside these traps directed flow through a zigzag path, further enhancing filtration. Though no mechanical filters like sieves have been recovered, it’s likely that natural materials such as gravel beds, linen cloths, or layered stones were used to purify the water passively before storage or use.
Water Delivery Points: Spouts, Basins, and Sacred Fountains
Final distribution of water within Vardzia took place at designated delivery points, including carved spouts, wall taps, and catchment basins. These outlets were strategically located near kitchens, refectories, and chapels, ensuring both domestic and ritual accessibility. In sacred spaces, water was dispensed through decoratively carved fonts, often shaped like shells or adorned with religious symbols, emphasizing water’s role in monastic purity. The presence of these features illustrates how spiritual and functional needs were harmoniously integrated within the engineering plan.
Drainage and Wastewater Management
No hydraulic system is complete without a way to remove used or excess water, and Vardzia’s designers took this into account. Excess runoff—whether from rainfall or overflow—was captured by subterranean drainage channels carved into floors and terraces. These directed the water toward designated exit points along the cliff face, preventing erosion and water damage inside living quarters. Some larger drains fed into natural fissures or sacrificial cavities, where water could safely disperse into the landscape below without compromising the cliff’s structural stability.
Integration with Agriculture and Monastic Life
Vardzia’s water system extended beyond the caves to include gardens, vineyards, and terraces located on ledges and lower slopes. Overflow from cisterns or filtered greywater was diverted to these agricultural zones via auxiliary channels, allowing efficient reuse of precious water resources. In this way, the hydraulic infrastructure supported not only survival but also economic and spiritual autonomy, as food grown on-site sustained the monastic community and their guests. Water enabled daily chores, supported livestock, and contributed to Vardzia’s viability as a self-sufficient stronghold.
Defensive Design Considerations
Because Vardzia was built as both a monastery and a refuge during invasions, water security had military implications. Unlike exposed aqueducts vulnerable to attack, Vardzia’s entire water system was concealed within the mountain, with minimal external indicators. This made it nearly impossible for enemies to disrupt the water supply. Moreover, the redundancy of multiple cisterns and the vertical drop system meant that even partial system failure would not endanger survival. Water access points were distributed in secure internal chambers, protecting inhabitants during siege conditions.











